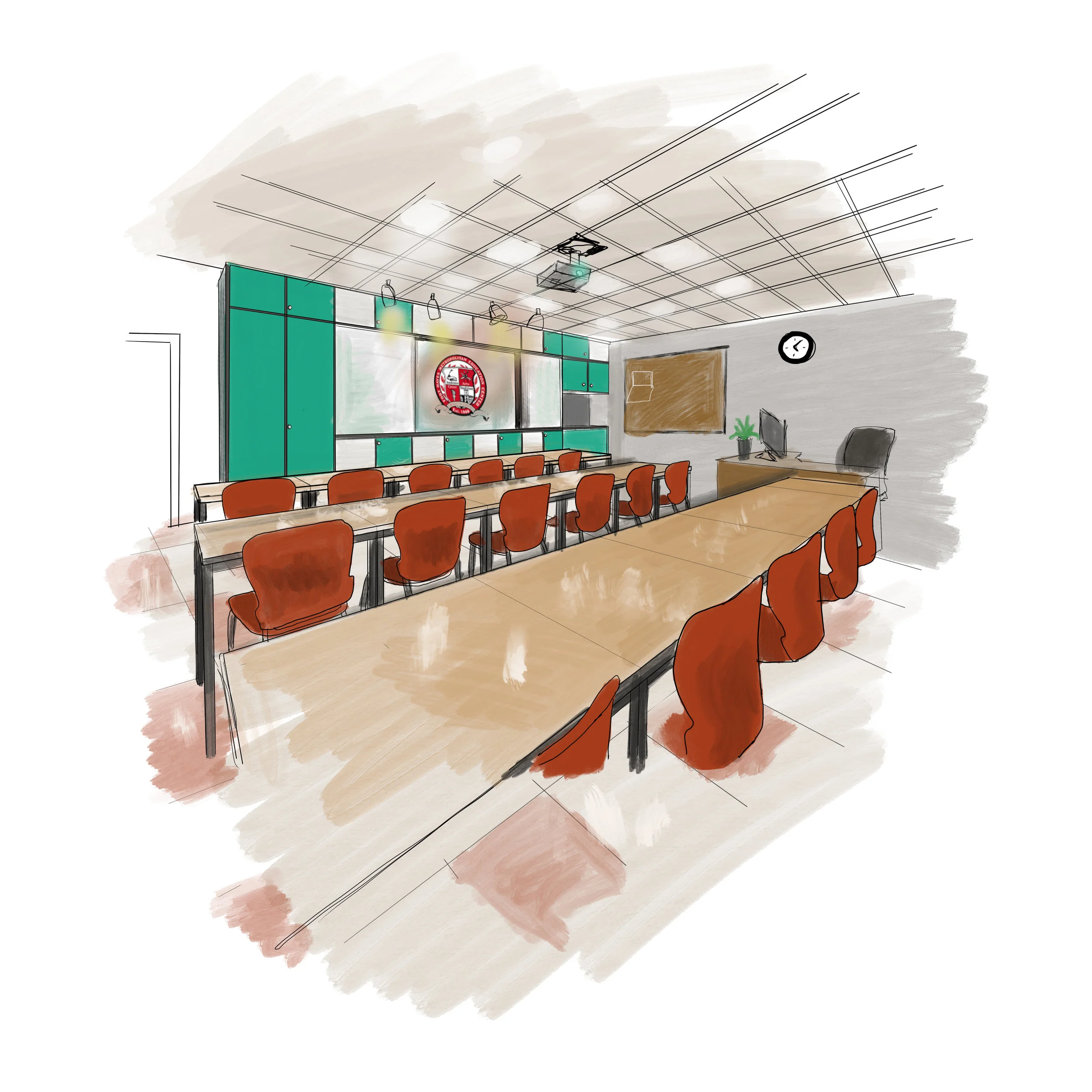
Fort Hayes MEC - Brief History
The bottom right building is the Drill Hall building that I will be designing in, and the other three buildings are the buildings that are currently updated, repurposed and used. The campus was renovated by Schooley Caldwell. It was once the base for the Civil War, and was planned to be turned into a career center and high school later. A total of 5 historic, used buildings total out to be 168,000 square feet covering the 70 acred space.

Inspiration Board
Inspiration board for a building that holds a structure of a pitched roof with exposed trusses, a layout of a locker room, swimming pool, an open hallway that is easy to navigate, modular furniture for lounge area and a layout for a 30 pupil class.

Floor Plan
Main entrance is near the bottom and second entrance is in the rear, near the swimming area.

Health Classroom
The classroom includes red seating that reflects the branding of the school, teal colored casing that is relaxing on the eye and projector and white-board for digital and traditional presentations.

Hallway Lockers, Swim & Gym
Hallway rendering that includes lockers for the general students at the school, top and bottom lockers for the population of the school and easy access for wheelchair seating heights.

Gym
Includes a basketball court, exposed trusses, storage and passageway that leads to both locker rooms and swimming pool.

Swimming Pool
Glass windows to allow in sunlight, exposed trusses, bleachers and locker rooms that connects to the gym.

Locker - Casegood design
Height - 6’
Width - 1’
Depth - 18”









